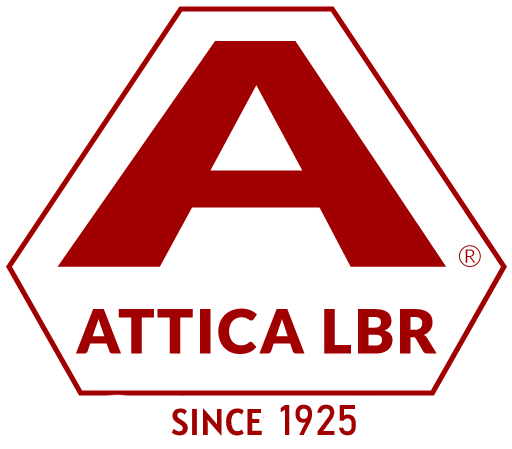How to Build a Pole Barn in 2023: Beginners Guide (Kits or DIY)
By Jenny Moses
If you’re looking to build a pole barn on your property for storage, a workshop, or even as a living space, a pole barn can be a great option. Pole barns are relatively simple to construct and can be customized to suit your needs. In this article, we’ll go over the basics of how to build a pole barn in 2023.
Table of Contents
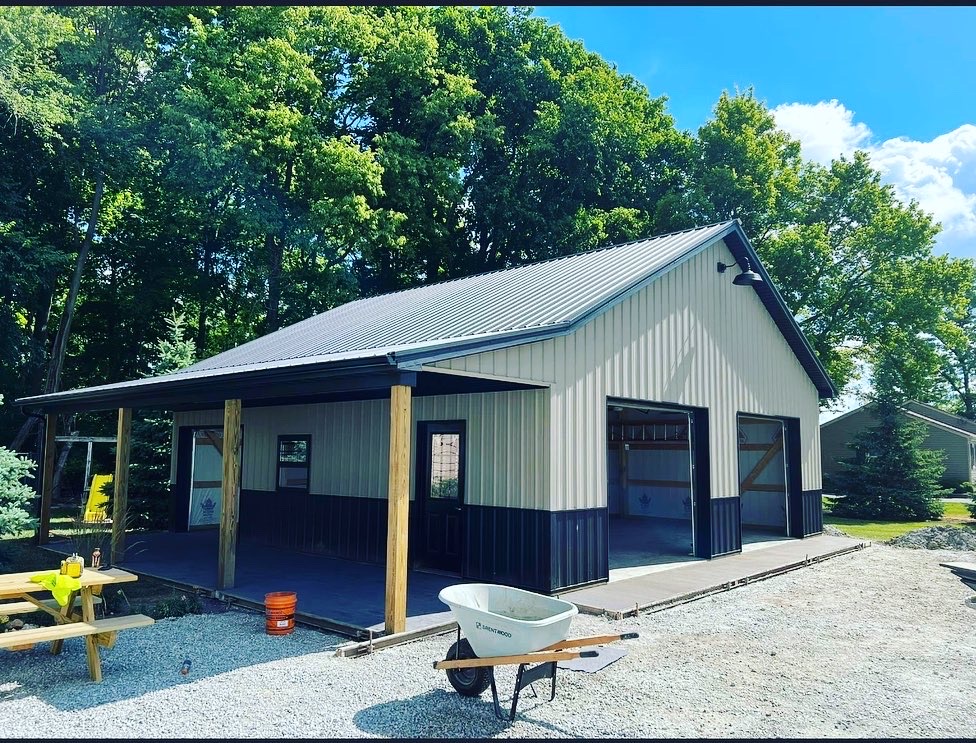
1. Planning and Preparation
Planning and preparation are key to a successful pole barn build. Here are some things you should consider during this phase:
Obtain any necessary permits: Before you start building, it’s important to check with your local building department to see if you need any permits. This can include building permits, electrical permits, and plumbing permits.
Clear the site: Once you have the necessary permits, it’s time to clear the site where you’ll be building. This means removing any trees, shrubs, or other obstacles that might be in the way. You’ll also want to level the ground as much as possible.
Measure and mark out the dimensions: Before you start building, you’ll need to measure and mark out the dimensions of your pole barn. This will help you determine the number of materials you’ll need and ensure that your structure is the right size.
Decide on the type of foundation: There are several different types of foundations you can use for a pole barn, including concrete slabs, concrete piers, and treated wood posts set in the ground. The type of foundation you choose will depend on your budget and the soil conditions in your area.
2. Materials and Tools
Before you start building your pole barn, it’s important to gather all the necessary materials and tools. Here’s a breakdown of what you’ll need:
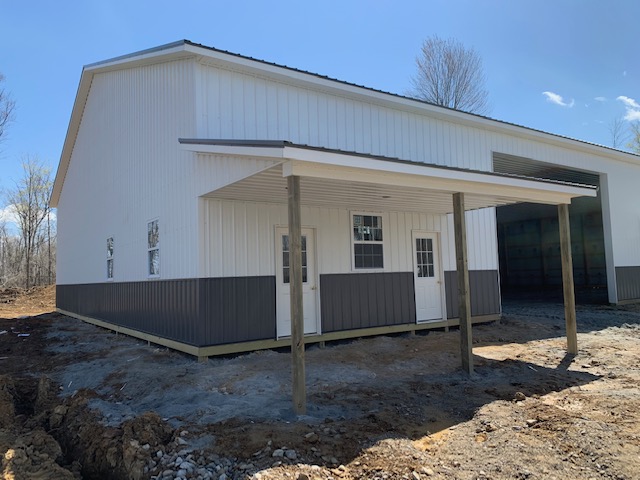
Pressure-treated lumber: The posts and framing of your pole barn will be made from pressure-treated lumber. This type of wood is more resistant to moisture and decay, making it ideal for outdoor structures.
Metal roofing and siding panels: Metal roofing and siding panels are a popular choice for pole barns because they’re durable and easy to install. You’ll need to choose the right gauge and color for your project.
Concrete: If you’re using a concrete foundation, you’ll need to purchase concrete and reinforcing mesh or rebar. You may also need forms to pour the concrete into.
Fasteners: You’ll need nails, screws, and other fasteners to attach the lumber and metal panels to the frame of your pole barn. Make sure to choose fasteners that are compatible with the materials you’re using.
Tools: Some of the tools you’ll need for your pole barn build include a circular saw, drill, hammer, level, and framing square. You may also need special tools such as a metal snip or a roofing nail gun.
3. Building the Foundation
The foundation is a crucial part of your pole barn build. It provides the necessary support and stability for the entire structure. Here are the three main types of foundations you can use for a pole barn:
Concrete slab: A concrete slab foundation is a popular choice for larger pole barns. It involves pouring a thick layer of concrete over a compacted sub-base. The slab is then reinforced with steel mesh or rebar for added strength.
Concrete piers: Concrete piers are another common foundation option. This involves digging holes at regular intervals and pouring concrete into them to create piers. The posts of your pole barn are then attached to these piers.
Treated wood posts: Treated wood posts set in the ground is the most affordable foundation option. This method involves digging holes and setting pressure-treated wood posts in them. The posts are then anchored in place with concrete.
The type of foundation you choose will depend on several factors, including your budget, the size of your pole barn, and the soil conditions in your area. It’s important to choose the right foundation for your needs to ensure that your pole barn is structurally sound.
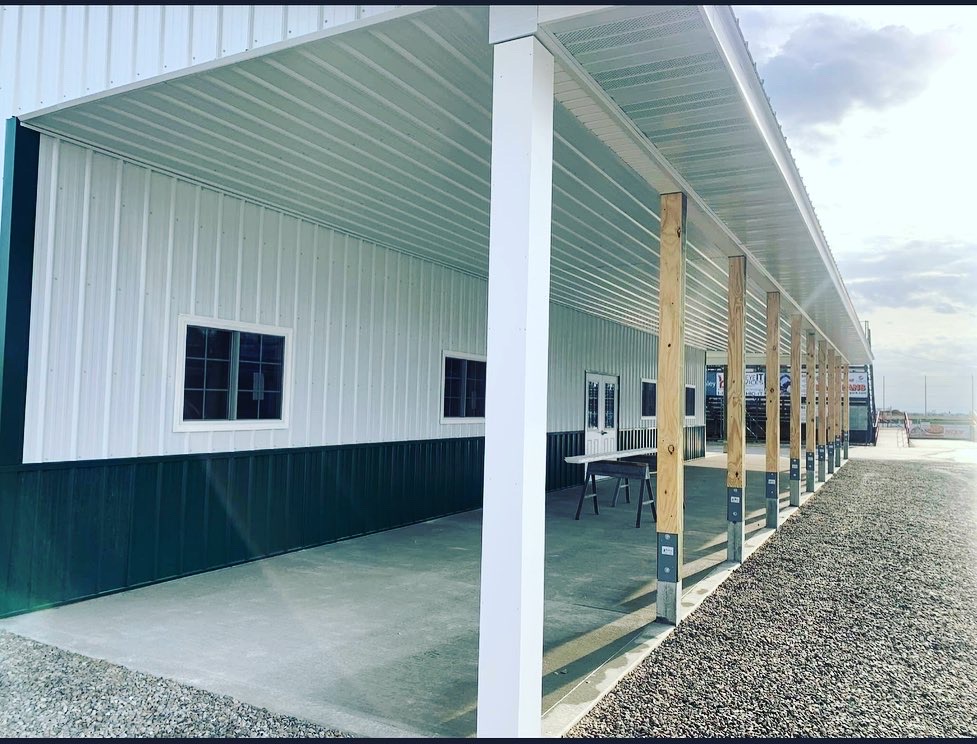
4. Installing the Posts:
With your foundation in place, it’s time to start installing the posts. These vertical supports will hold up the roof and walls of your pole barn. Here are the steps to follow:
Determine the spacing: The spacing of your posts will depend on the size of your pole barn and the design you’ve chosen. Consult your plans to determine the correct spacing.
Mark the locations: Once you know where your posts will go, use a marker or paint to mark the locations on the foundation.
Attach the brackets: If you’re using brackets to attach your posts to the foundation, now is the time to attach them. Make sure they’re level and securely anchored to the foundation.
Install the posts: Set each post into its bracket or hole, and use a level to ensure it’s plumb. You may need to use shims to adjust the post and make it level.
Brace the posts: Once your posts are in place, brace them to keep them upright while you’re framing the walls and roof. You can use diagonal braces made from lumber or metal.
5. Framing the Walls and Roof
With the posts securely in place, it’s time to start framing the walls and roof of your pole barn. Here’s what you need to know:
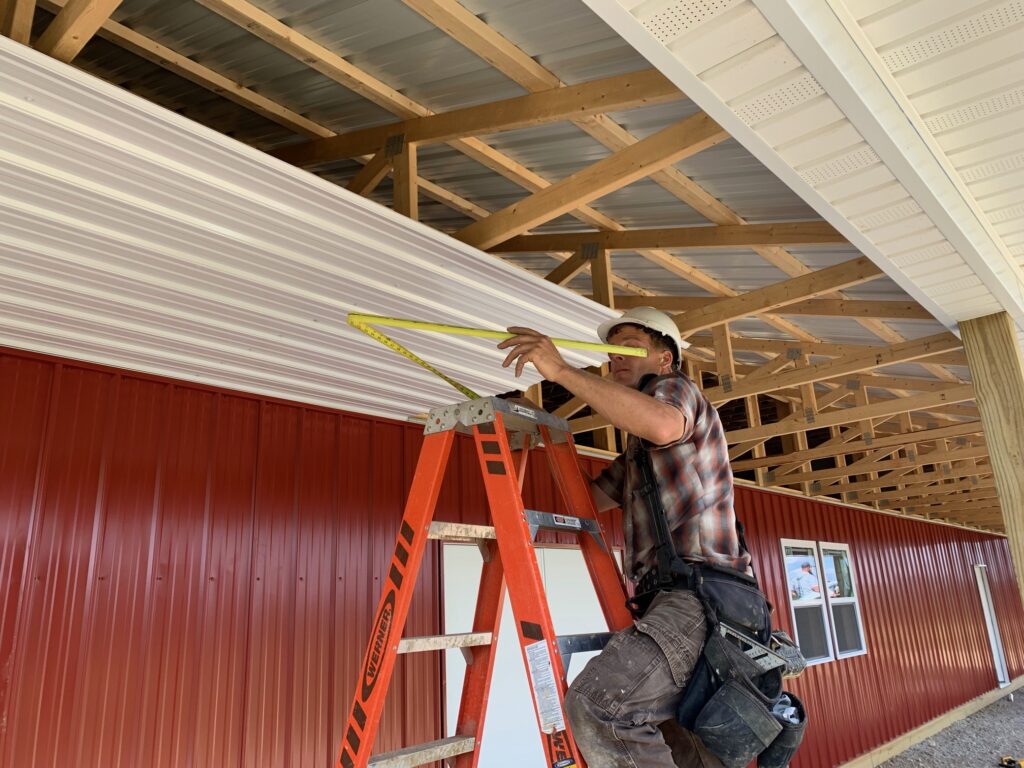
Measure and cut your lumber: Using your plans as a guide, measure and cut your lumber to the appropriate lengths. Make sure to label each piece to avoid confusion later on.
Attach the horizontal framing members: Starting at the top of each post, attach the horizontal framing members using nails or screws. These will form the top plate of your walls and the roof ridge beam.
Install any doors and windows: Once your top plate is in place, install any doors and windows according to your plans.
Install the roof trusses: With the walls framed, it’s time to install the roof trusses. These will support the roof and distribute the weight to the posts. Make sure to follow the manufacturer’s instructions when installing your trusses.
Add the purlins and girts: Once your roof trusses are in place, it’s time to add the purlins and girts. These are the horizontal members that will support your roof and walls. You’ll need to space them according to your plans and attach them using nails or screws.
6. Adding the Roof and Siding
With the framing complete, it’s time to add the roof and siding to your pole barn. Here’s what you need to know:
Choose your roofing and siding: Metal roofing and siding panels are a popular choice for pole barns, as they’re durable and easy to install. You’ll need to choose the right gauge and color for your project.
Install the roofing panels: Starting at one end of the roof, begin installing the metal roofing panels. You’ll need to use roofing screws and neoprene washers to attach the panels to the purlins. Make sure to overlap the panels according to the manufacturer’s instructions.
Install the siding panels: With the roof complete, it’s time to move on to the walls. Install the metal siding panels using screws or nails, starting at one corner of the building and working your way around. Make sure to overlap the panels and leave room for any doors or windows.
Add the trim and flashing: Once your roof and siding are in place, it’s time to add the trim and flashing. This will help to seal any gaps and prevent leaks. You’ll need to install trim along the edges of the roof and siding and add flashing around any doors or windows.
7. Finishing Touches
With the roof and siding installed, your pole barn is almost complete. Here are some finishing touches you may want to consider:
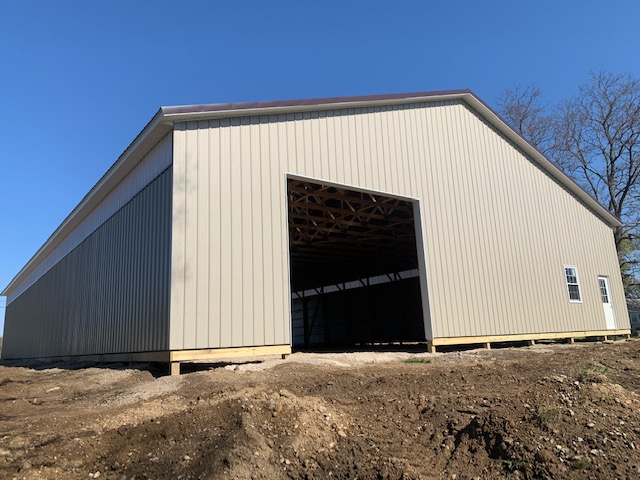
Add trim: Installing trim around your doors and windows can give your pole barn a finished look. You can use the same material as your siding or choose something different for contrast.
Install gutters and downspouts: Adding gutters and downspouts to your pole barn can help to redirect rainwater away from the foundation. This can help prevent water damage and erosion.
Insulate the walls and roof: If you plan to use your pole barn as a workshop or storage space, you may want to insulate the walls and roof. This can help to regulate the temperature inside and make it more comfortable to work in.
Install lighting and electrical systems: If you plan to use your pole barn at night or for electrical appliances, you’ll need to install lighting and electrical systems. This may include wiring, outlets, and light fixtures.
In conclusion, building a pole barn in 2023 doesn’t have to be a daunting task. With some careful planning and preparation, the right materials and tools, and a little bit of know-how, you can have a new structure on your property in no time.
FAQ’s
What is the maximum height of a pole barn?
The maximum height of a pole barn will depend on the local building codes and zoning laws in your area. Typically, the maximum height is around 16 feet.
What is the maximum width of a pole barn?
The maximum width of a pole barn will depend on the design and the spacing of the posts. In general, the maximum width is around 80 feet.
What is the maximum length of a pole barn?
The maximum length of a pole barn will depend on the design and the spacing of the posts. In general, the maximum length is around 200 feet.
What is the wind load rating for a pole barn?
The wind load rating for a pole barn will depend on the design and the location of the building. In general, pole barns are designed to withstand winds of up to 90 miles per hour.
What is the snow load rating for a pole barn?
The snow load rating for a pole barn will depend on the design and the location of the building. In general, pole barns are designed to withstand snow loads of up to 20 pounds per square foot.
What is the minimum pitch for a pole barn roof?
The minimum pitch for a pole barn roof is 3/12, which means that the roof rises 3 inches for every 12 inches of horizontal distance.
What is the maximum span between posts for a pole barn?
The maximum span between posts for a pole barn will depend on the design and the load capacity of the posts. In general, the maximum span is around 12 feet.
What is the maximum spacing between purlins for a pole barn roof?
The maximum spacing between purlins for a pole barn roof will depend on the design and the load capacity of the purlins. In general, the maximum spacing is around 4 feet.
What is the maximum spacing between girts for a pole barn wall?
The maximum spacing between girts for a pole barn wall will depend on the design and the load capacity of the girts. In general, the maximum spacing is around 4 feet.
What is the minimum size for a door in a pole barn?
The minimum size for a door in a pole barn will depend on the intended use of the building. In general, a door should be at least 36 inches wide and 80 inches tall.
What is the minimum clearance height for a door in a pole barn?
The minimum clearance height for a door in a pole barn will depend on the intended use of the building. In general, a door should have a clearance height of at least 7 feet.
What is the recommended depth for post holes in a pole barn foundation?
The recommended depth for post holes in a pole barn foundation will depend on the local soil conditions and building codes. In general, the holes should be at least 3 feet deep.
What type of nails or screws should be used for attaching metal roofing and siding to a pole barn?
The type of nails or screws used for attaching metal roofing and siding to a pole barn will depend on the manufacturer’s instructions. Typically, roofing screws or nails with neoprene washers are used.
What is the recommended thickness of insulation for a pole barn?
The recommended thickness of insulation for a pole barn will depend on the intended use of the building and the local climate. In general, the insulation should be at least R-19.
What type of vapor barrier should be used in a pole barn insulation system?
The type of vapor barrier used in a pole barn insulation system will depend on the local climate and the insulation material used. A common vapor barrier material for pole barns is a polyethylene sheet with a minimum thickness of 6 mils. It’s important to ensure that the vapor barrier is installed correctly to prevent moisture buildup inside the walls or roof.
Pole Barn DIY | Kits Forum (Lumber&Metal) https://www.quora.com/Which-is-cheaper-a-pole-barn-or-a-metal-building
Pole Barn DIY | Kits Forum (Lumber&Metal) https://www.garagejournal.com/forum/threads/shopping-for-metal-building-need-tips-on-providers.503162/
Pole Barn DIY | Kits Forum (Lumber&Metal) https://www.tractorbynet.com/forums/threads/who-do-you-buy-a-pole-barn-or-metal-barn-kit-from.374605/
Pole Barn DIY | Kits Forum https://talk.newagtalk.com/forums/thread-view.asp?tid=961591&mid=8610183
Pole Barn DIY | Kits Forum https://www.garagejournal.com/forum/threads/pole-barn-kit.466266/
Pole Barn DIY | Kits Forum https://www.garagejournal.com/forum/threads/has-anyone-ever-diyd-a-menards-pole-barn-kit.464930/
Tik Tok Video of Pole Barn https://www.tiktok.com/t/ZTRTwYev7/
